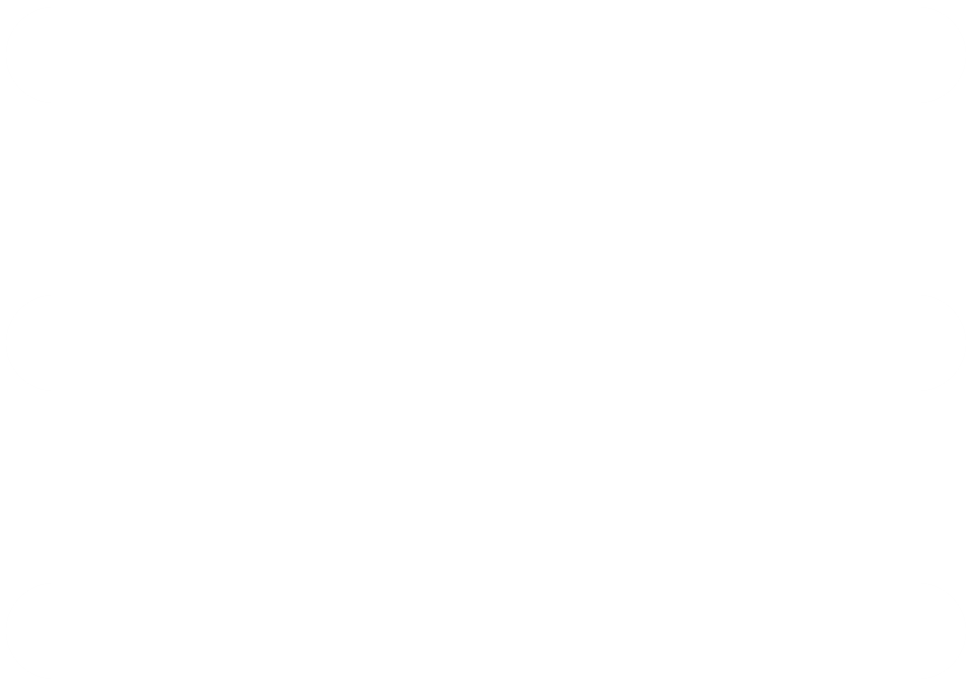
Yixing Gaocheng Town Village Construction Management Service Office Beibei Garden Phase II
工程描述
The single building area is 3591.5㎡ for residential buildings, 741.2㎡ for garages, and 485.9㎡ for lofts, with a total of 25 buildings. It is a prefabricated fully assembled structural frame structure. The masonry materials are reinforced concrete columns. The prefabricated enclosure structure panels are used above ±0.000, and the enclosure exterior walls below ±0.000 are made of 200mm thick MU15 autoclaved fly ash bricks and are built with M10 water-machined mortar. The non-load-bearing interior partition walls use 200 (partially 100 thick) prefabricated enclosure structure panels.




