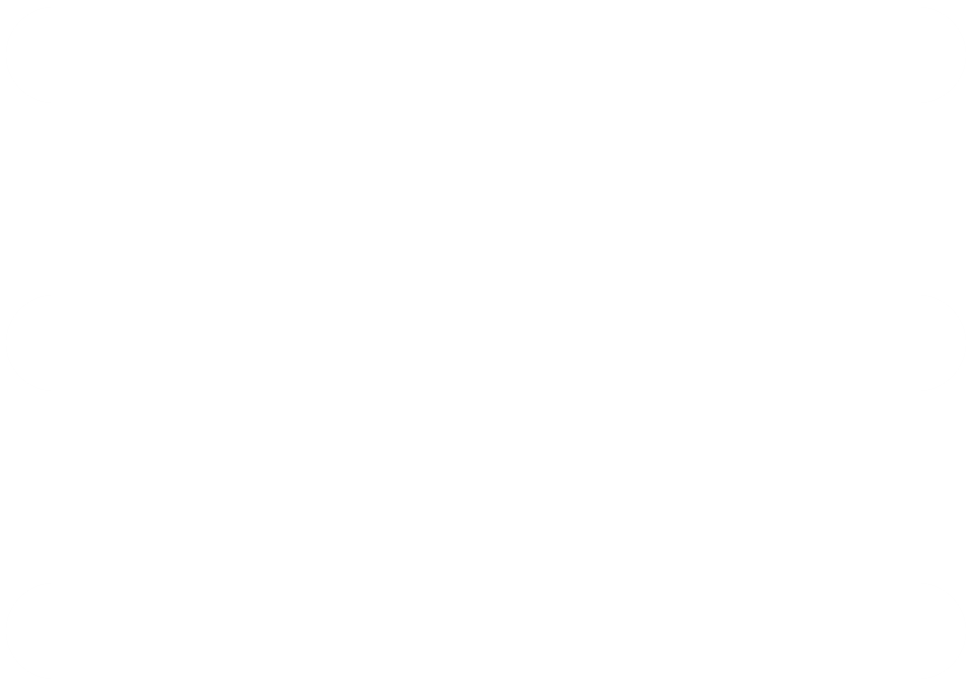
Weige (Rugao) Electrical Equipment Co., Ltd.
工程描述
The first phase of the high and low voltage industrial motor and parts project of Weige (Jiangsu) Electrical Equipment Co., Ltd. is divided into three single projects: Stamping workshop: construction area of 11,898 square meters, eaves height of 10.4 meters, span of 37.5 meters, steel roof structure. Aluminum casting workshop: construction area of 4,200 square meters, eaves height of 10.2 meters, span of 42 meters, steel roof structure. Assembly workshop: construction area of 11,250 square meters, eaves height of 10.4 meters, span of 37.5 meters, steel roof structure. The column structure of the plant is concrete column, pre-embedded anchor bolts on the top of the column, and the column support is mainly steel support. The roof system consists of solid H-shaped roof beams, Z purlins, horizontal supports, roof beam braces, eaves gutters, etc.






