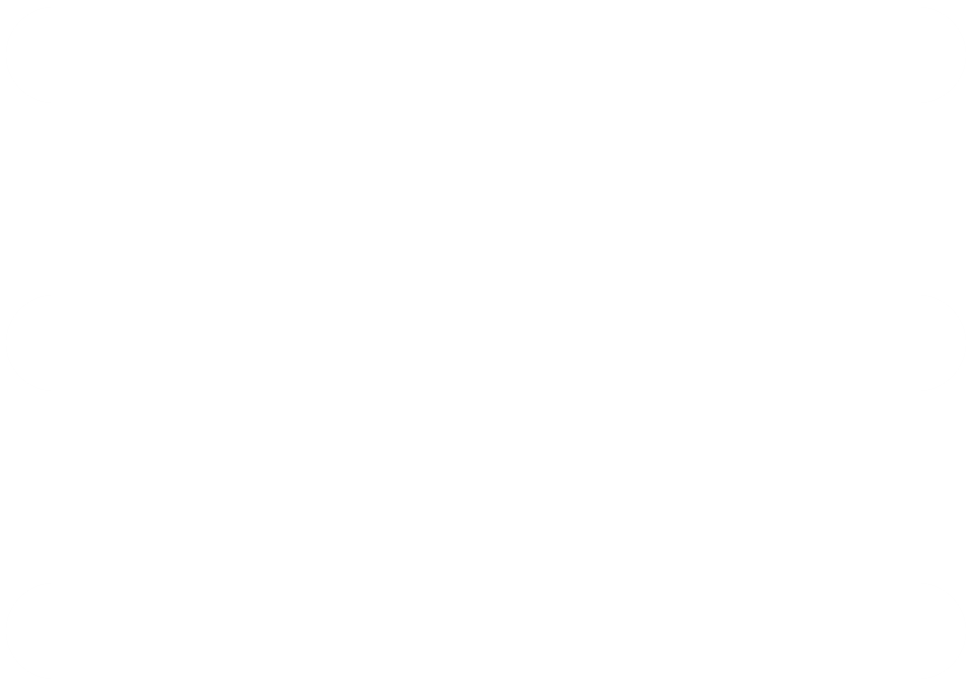
Nanjing Deying International Plaza Hongyuecheng Building 5#-7#
工程描述
The single building area is 5357.6㎡ for commercial buildings and 1234.97㎡ for garages, with a total of 3 buildings. The five-story building is 16.85m high and is a prefabricated fully assembled system structure. Below ±0.000, M10 cement mortar is used to lay MU15 autoclaved lime sand bricks, double-sided flour 1:3 cement mortar, each 20 thick protective layer, and the wall thickness is 240; above ±0.000, the bottom and top floors of the wall are ZWG assembled insulation wall panels, M10.0 mixed mortar masonry, and other floors are 240 thick ZWG assembled insulation wall panels, M7.5 mixed mortar masonry.




