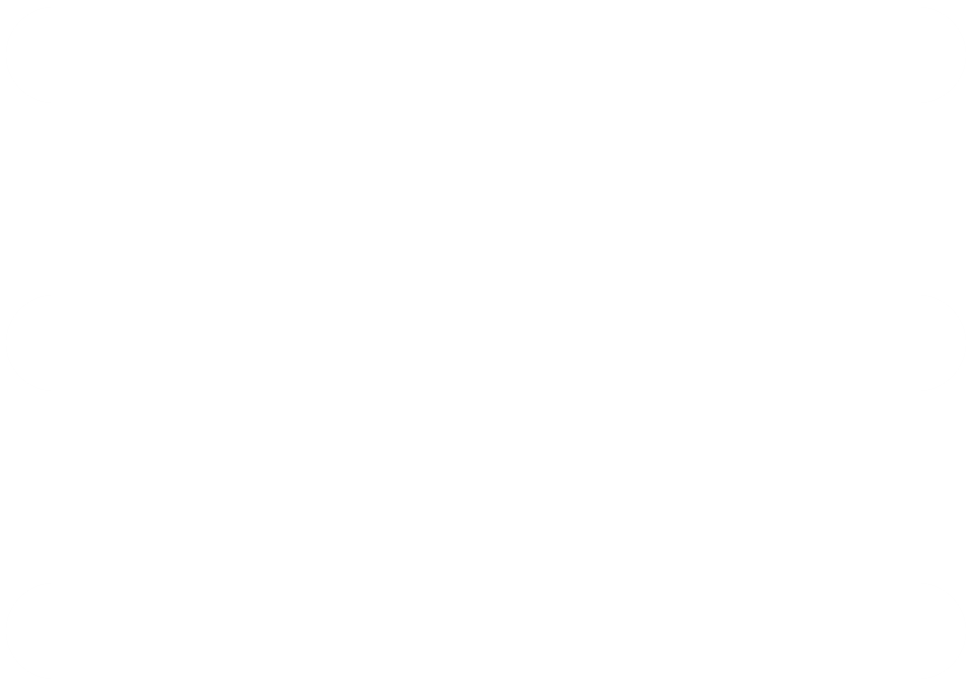
Jiangyin Bohui Project
工程描述
This project is located in the east of Keji Avenue, Chengdong Street, Jiangyin City, Jiangsu Province, south of Chengzhang Highway, and north of Yanghuan Road. The total construction area of the project is about 18,016 square meters, of which the steel structure plant has two single workshops, namely 3# workshop and 4# workshop.
The construction area of 3# workshop is 7,520 square meters, 128 meters long, 63 meters wide, with a cornice height of 26 meters, a column distance of 7.4+14@8+7.4 meters, and a single span of 21 meters, 24 meters, and 18 meters respectively. The column foot adopts a cup-shaped foundation, and the column adopts a combined lattice steel column. The roof adopts solid steel beams, and the roof support and column support are set with horizontal and vertical supports to form a stable rigid frame system.










