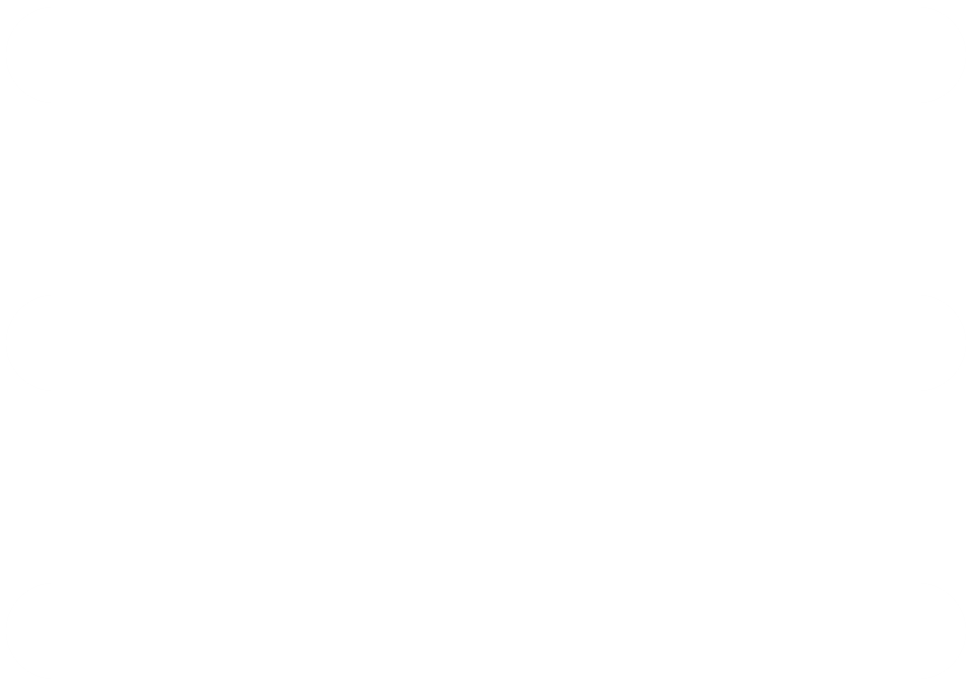
New steel structure workshop of Datong Electric (Suzhou) Co., Ltd.
工程描述
The construction area of this project is 13255.30 square meters. The building height is 14.55 meters. There are steel plate interlayers in some parts. The roof adopts 360° vertical lock seam SS490 plate type. The exterior wall of the workshop adopts sandwich steel plate system wall, and the interior wall adopts light steel structure. After the components are manufactured, the surface is shot blasted to remove rust.






