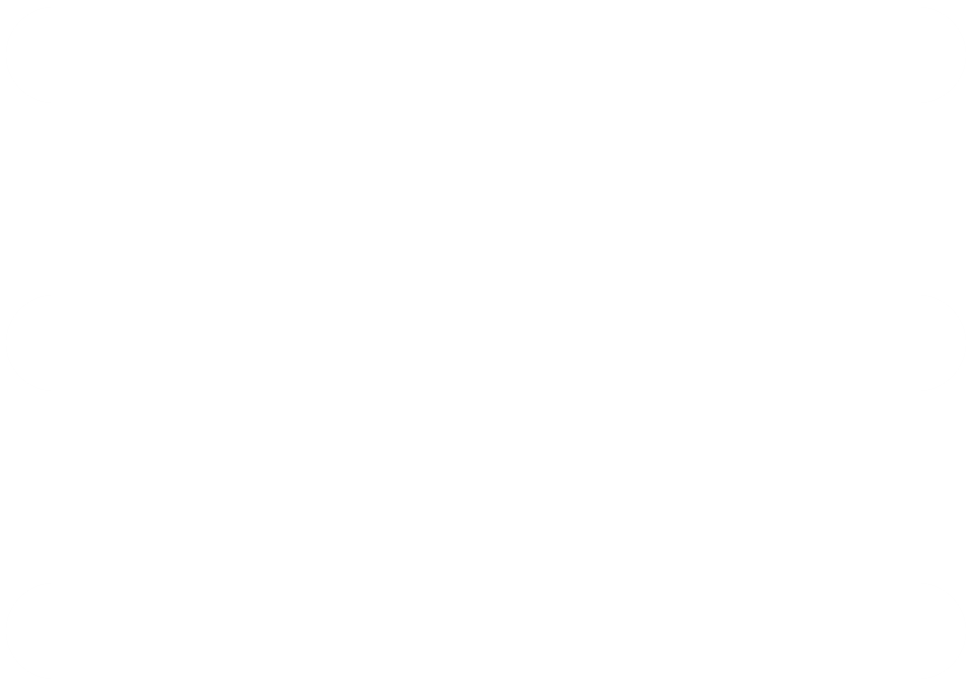
Changshu Sanhe Project
工程描述
This project is a portal steel frame – all-steel structure, and the newly built units are: production plant, guardhouse, hazardous goods warehouse, bicycle shed, and car shed.
The production plant is 96.8 meters long and 135.8 meters wide, with a ridge height of 11.42 meters and an eaves height of 9 meters. The project is a steel structure column beam, the column foot is anchored with anchor bolts, and the column is an H-shaped steel column. The roof uses solid steel beams, and the roof support and column support are set with horizontal and vertical supports to form a stable steel frame system. The roof method is single-layer board + insulation cotton + wire mesh. Wall method 1 is to install steel frame + rock wool sandwich panel on the outside of the brick wall, and wall method 2 is single-layer board + insulation cotton.
The guardhouse is a concrete structure. Steel skeleton + rock wool sandwich panels are installed on the outside of the brick wall.
The structure of the dangerous goods warehouse is concrete wall + steel roof, the roof is made of single-layer board + thermal insulation cotton + steel wire mesh, and the wall is steel keel + single-layer board.
The bicycle shed and car shed are all steel structures + enclosure systems.
The project started hoisting on September 11. The project was pre-accepted on December 29, and the owner was satisfied with the results of the plant project.










