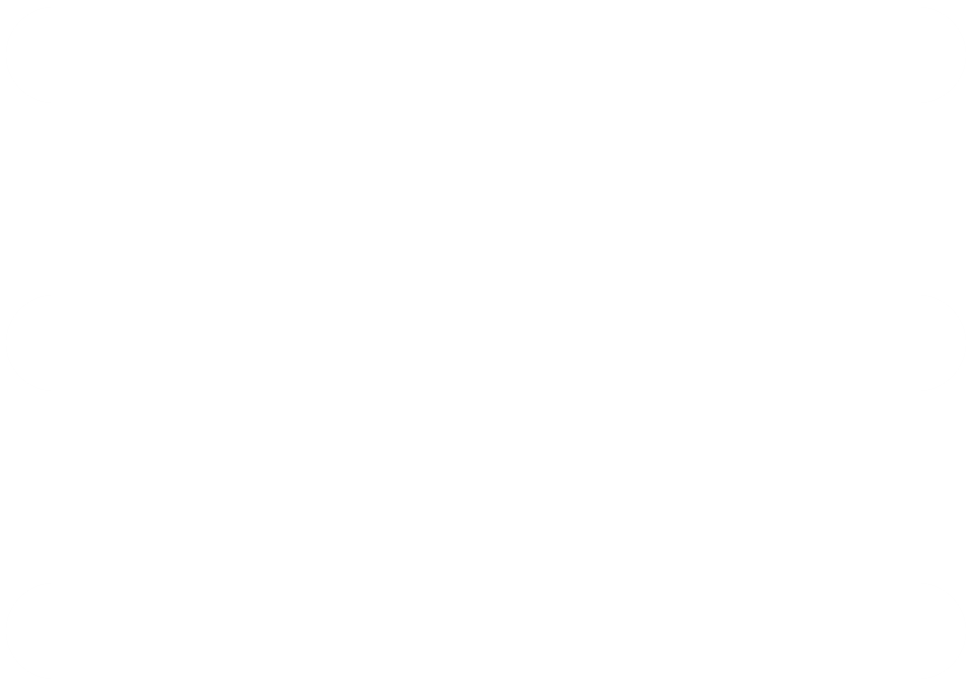
Elk (Changchun) Co., Ltd.
工程描述
This steel structure building has two areas, C and D, with a total construction area of 12,000 square meters.
Area C: It is a mixed structure of frame and rack, with partial mezzanine, long FQ axis of 90.6 meters, column spacing of 11.05 meters @ 7 + 11.15 meters + 2.1 meters, ①-④ axes totaling 95.4 meters, span of 35.8 meters + 31.6 meters + 28 meters, single ridge and double slope, eaves elevation of 12.8 meters, and external gutter drainage.
The exterior wall is double-layered color steel plate with thermal insulation cotton inside.
The roof system is a 360-degree standing seam panel, thermal insulation cotton, aluminum foil, double-layer skylights, and partial equipment openings.
Galvanized steel platform and galvanized steel grating walkway inspection panel are installed locally.
Area D: AC and 25-32 network areas are additional construction projects, and the exterior facade of the A-axis wall is double-layer color steel plate.




